SOFT SURFACE
HARD SURFACE
We are excited to announce the 2023 Schools of the Future Award Winners! Creating an environment that encourages collaboration, critical thinking and innovation requires a more sophisticated design. Join us in celebrating 4 schools that have done exactly this. They are transforming the experience of their students, faculty and community in the process.
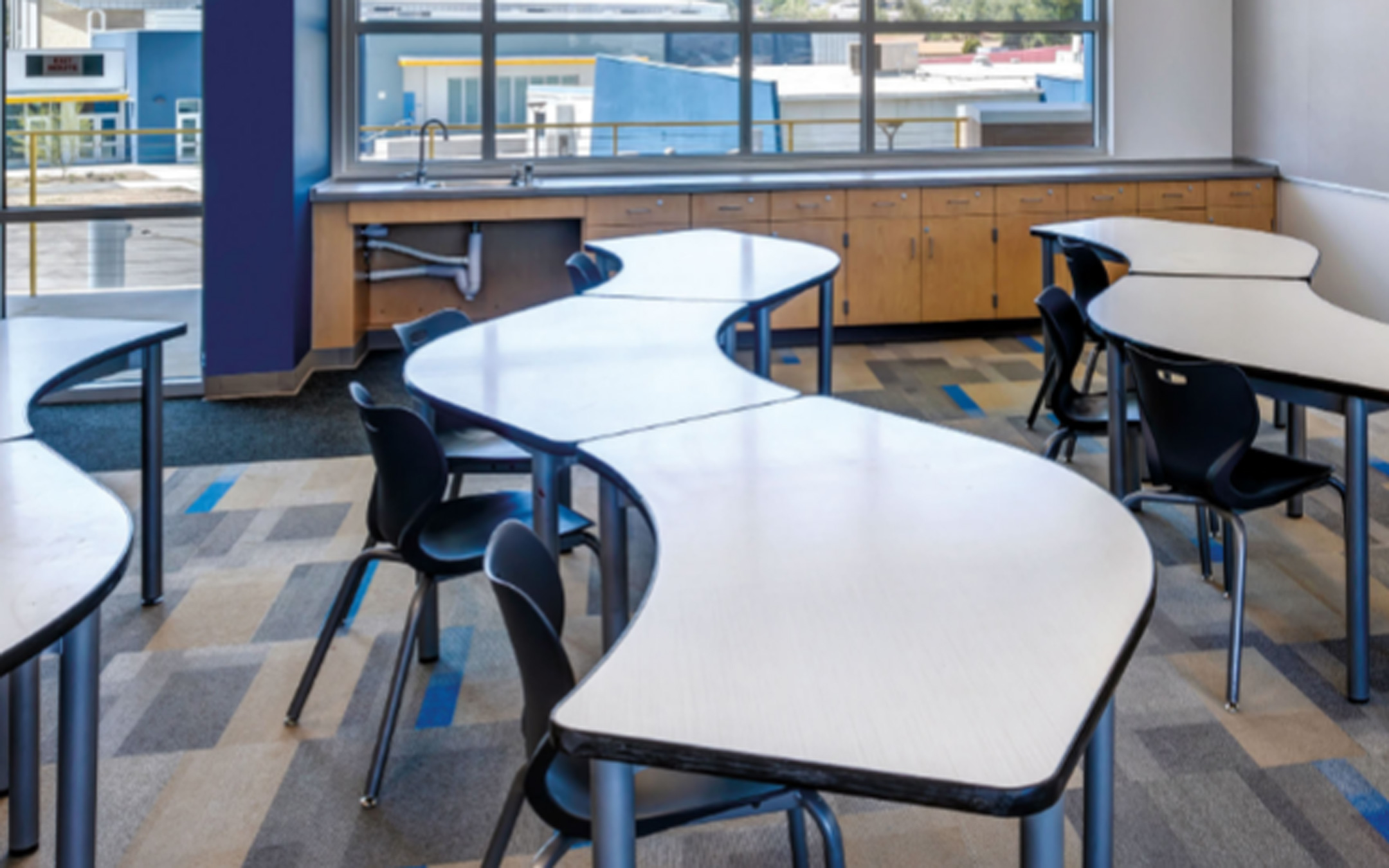
The project’s goal was to encourage safe and healthy learning environments where children can thrive. The design created new pedagogy-based environments; 360-degree classrooms with vertical surfaces emphasizing student collaboration, increased school branding, establishment of easily identifiable learning villages, and wayfinding to guide both student and visitors through the campus.
Learn More About this project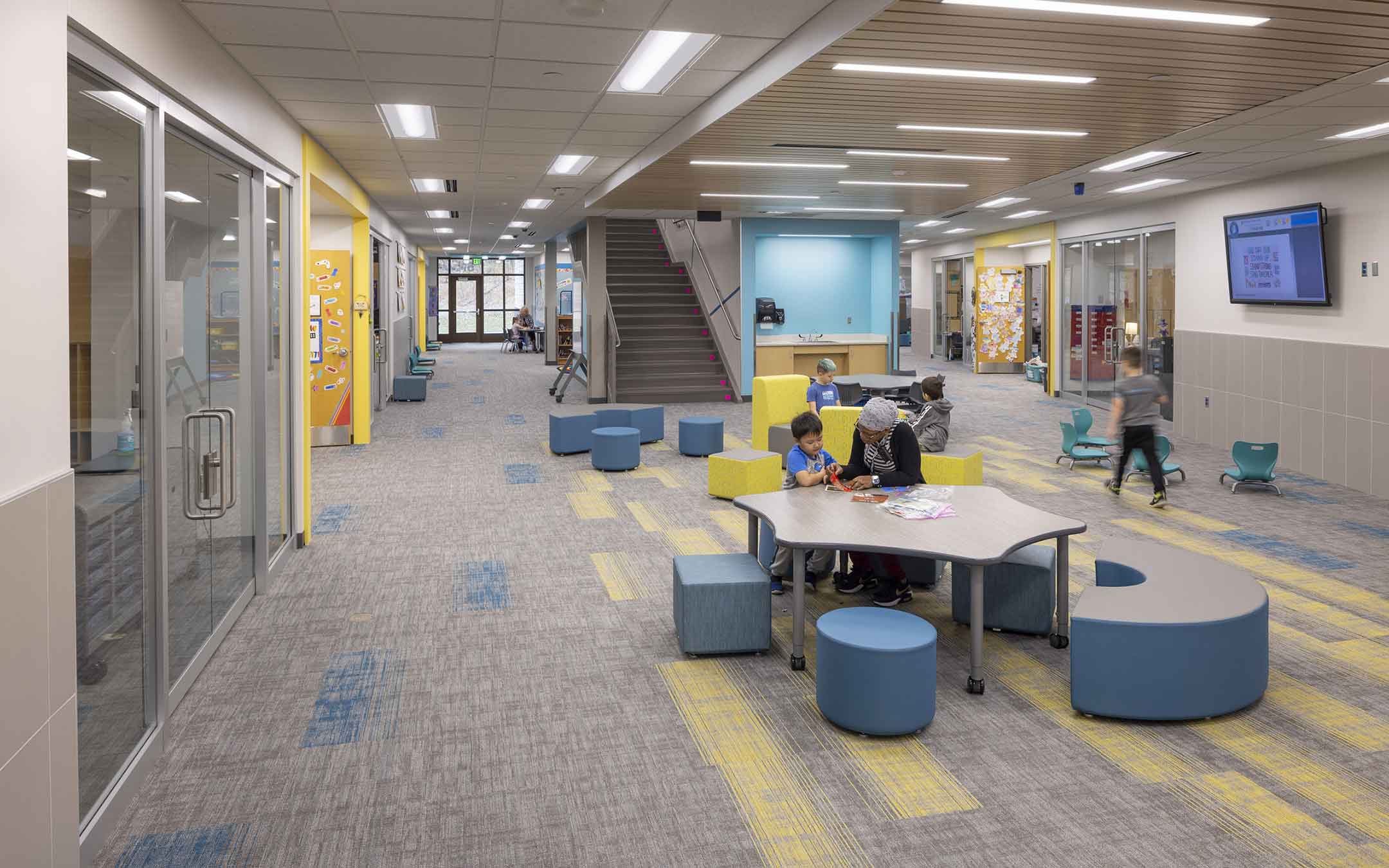
Eagle Point Elementary and Justice Alan Page Elementary, sister schools, transformed their spaces organized around flexible learning environments that are connected to the classrooms through both visual and operable walls. The transformation reinforces the idea of transitioning to a new type of learning space and environment. Ashlar patterns were used perpendicular to the classrooms in flex learning areas to provide a subtle distinction from the classrooms as well as to juxtapose the angled side of the clusters.
Learn More About This Project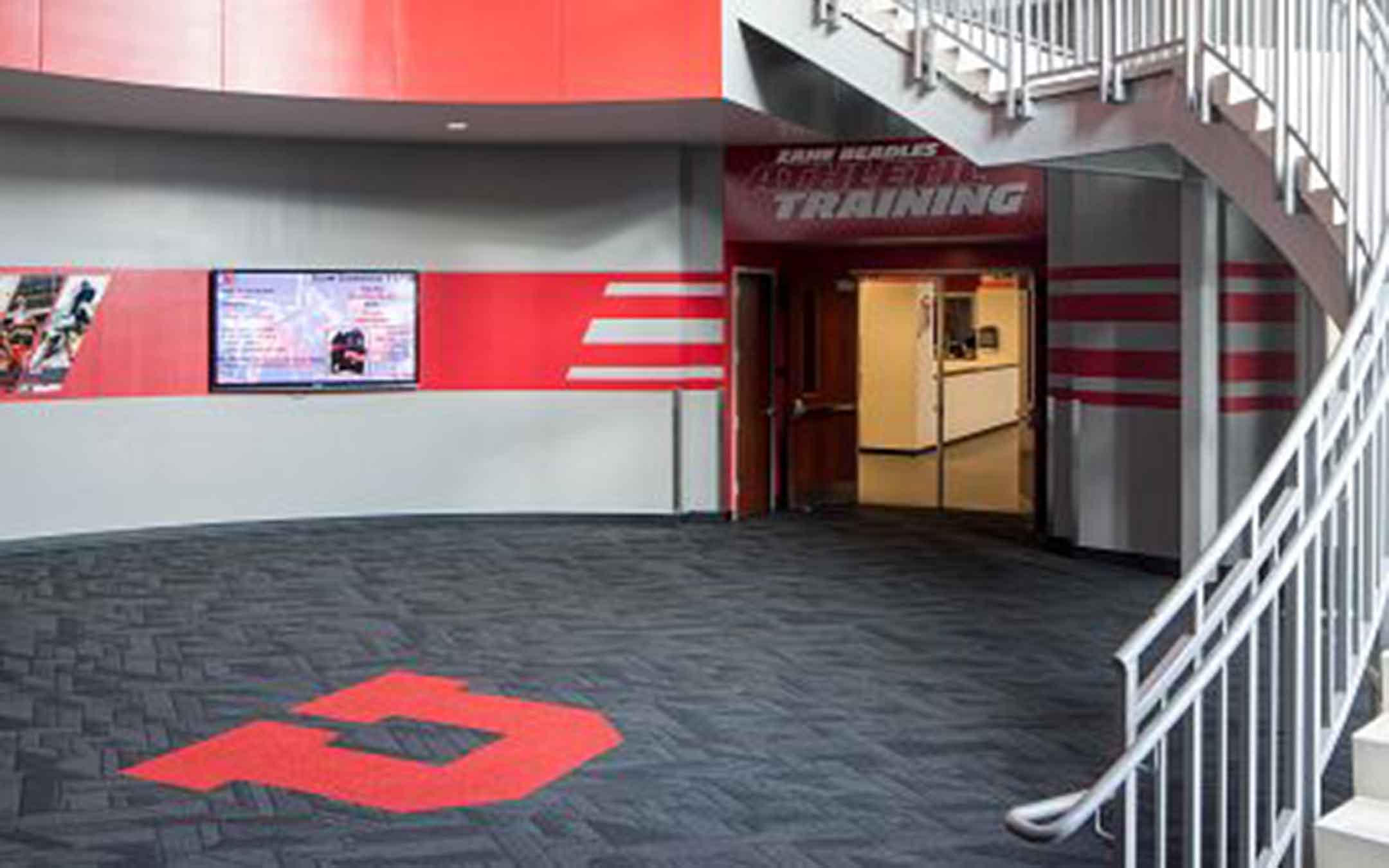
The new football center at the University of Utah is a bold new vision for future competition. Functional, human-centric designs integrated into each space to help facilitate wayfinding and a holistic brand experience that encourages and builds a sense of community and school pride.
Learn More About This Project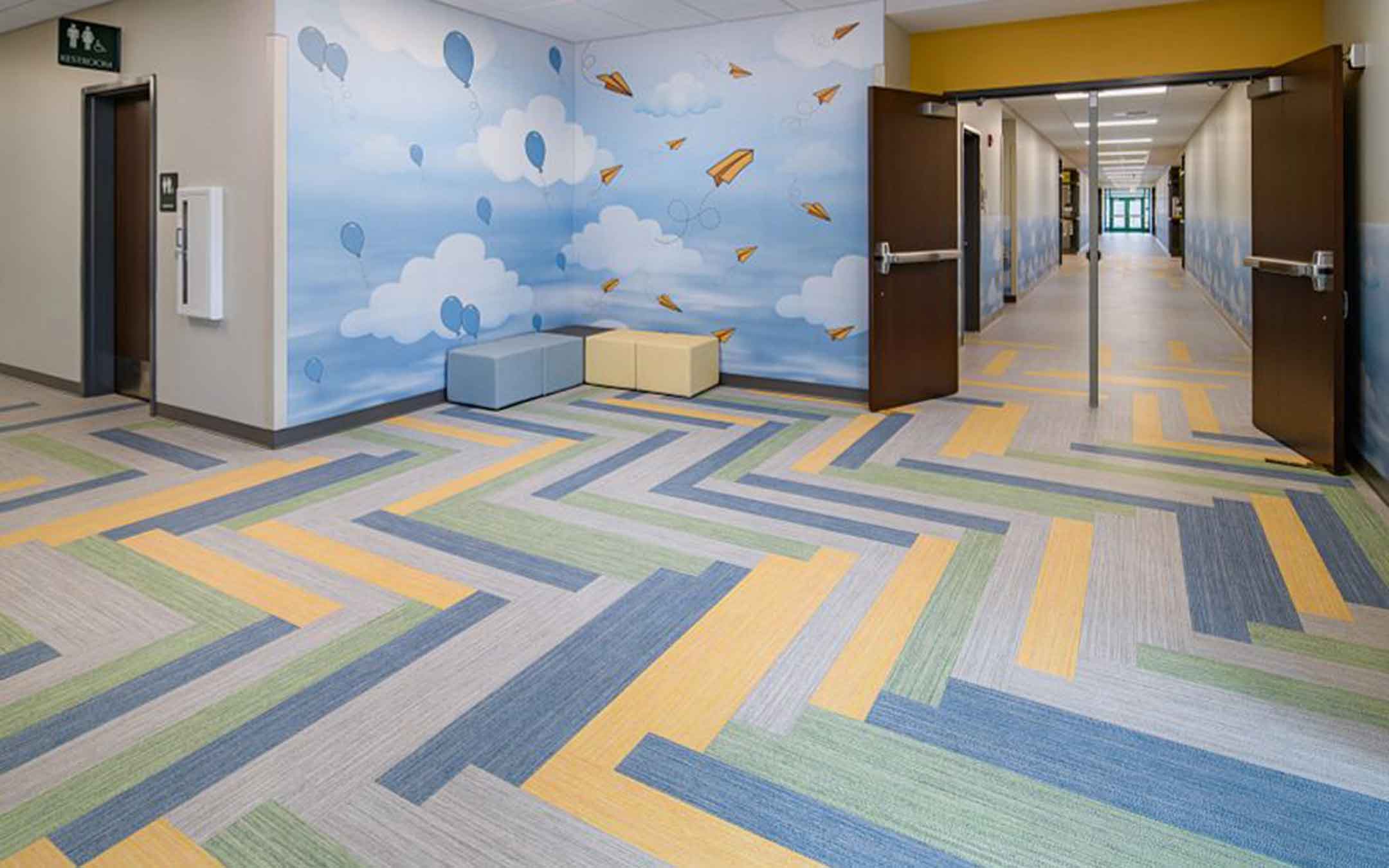
The new community spaces provide appealing and welcoming atmospheres. Using a combination of colors and symbols to aid in the direction of patents and students to find their classrooms, it also includes soft colors and blended patterns to enhance elements in the learning environment for students with ADHD, Autism, and other needs.
Learn More About This Project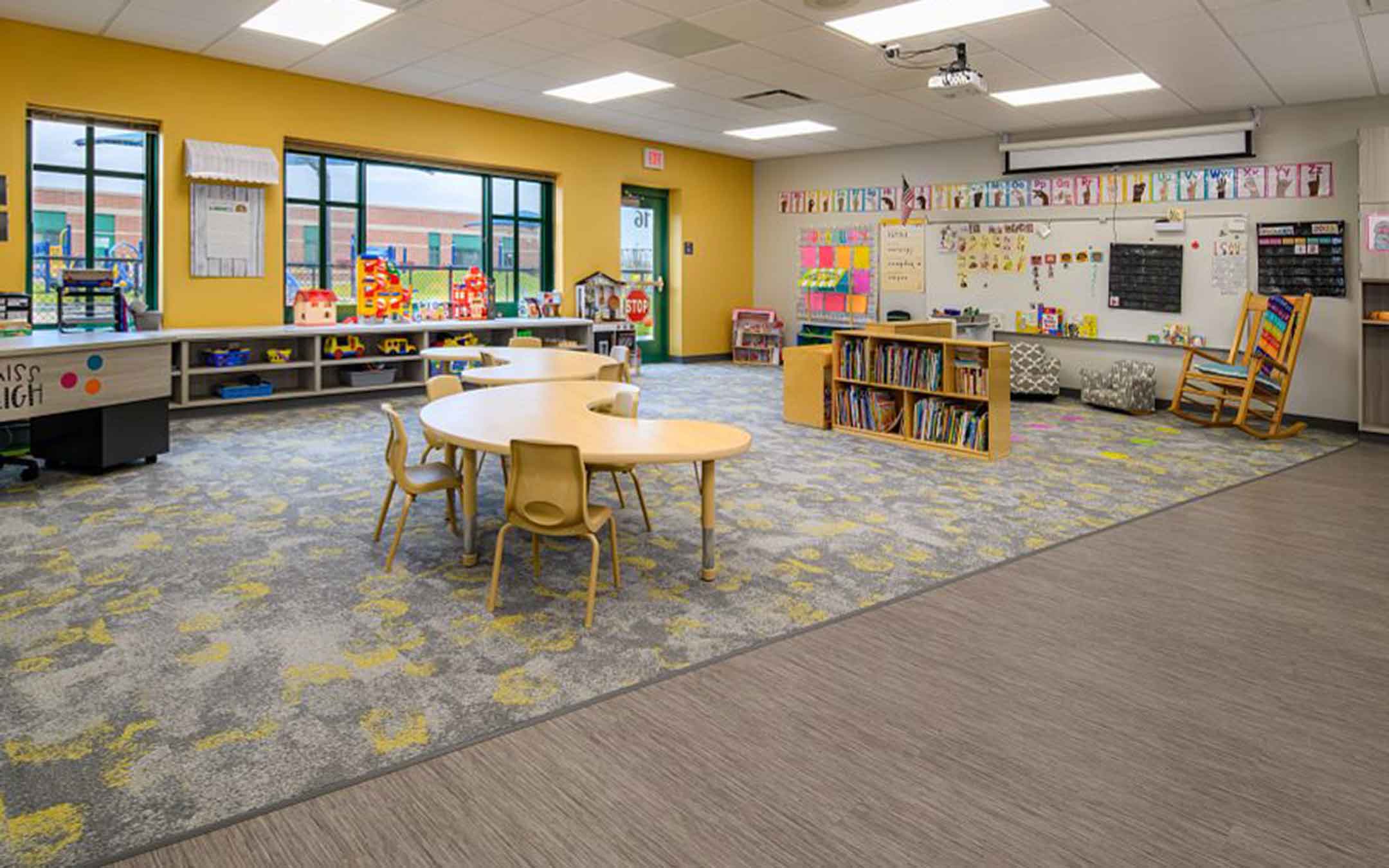
Westfield Washington School District!